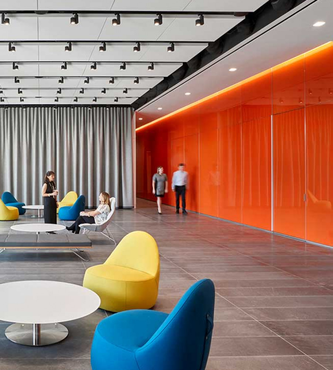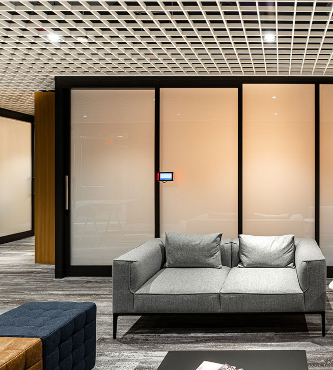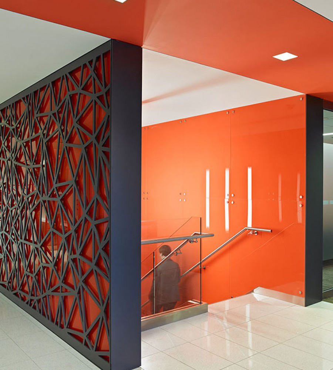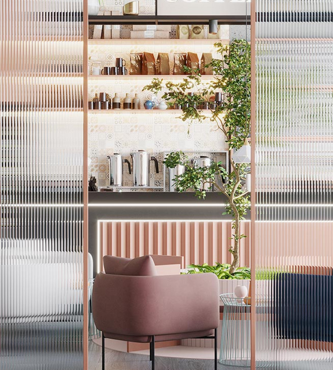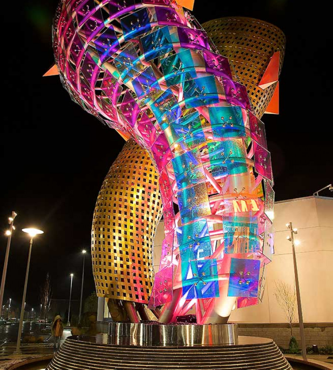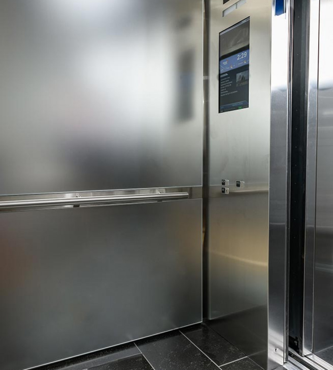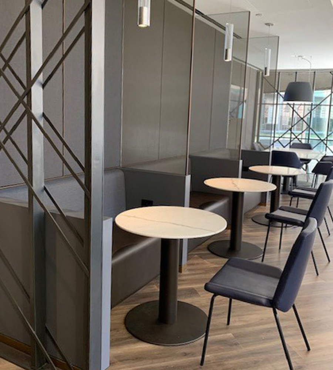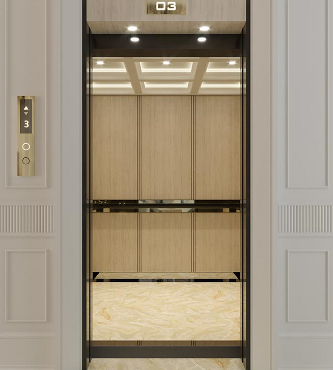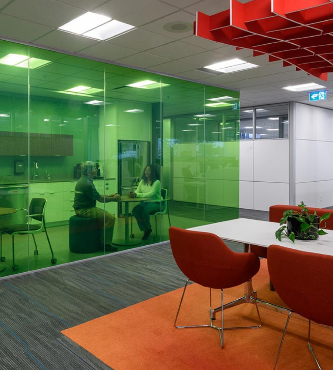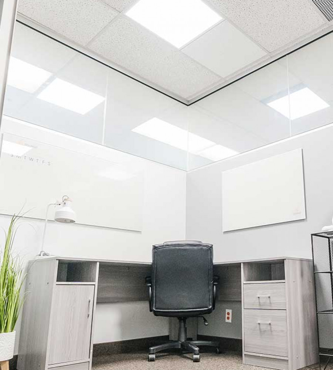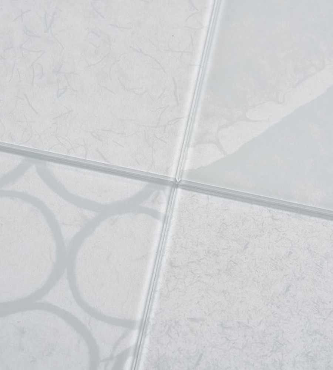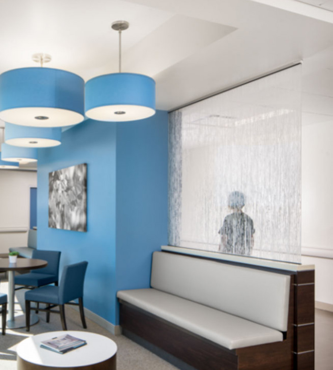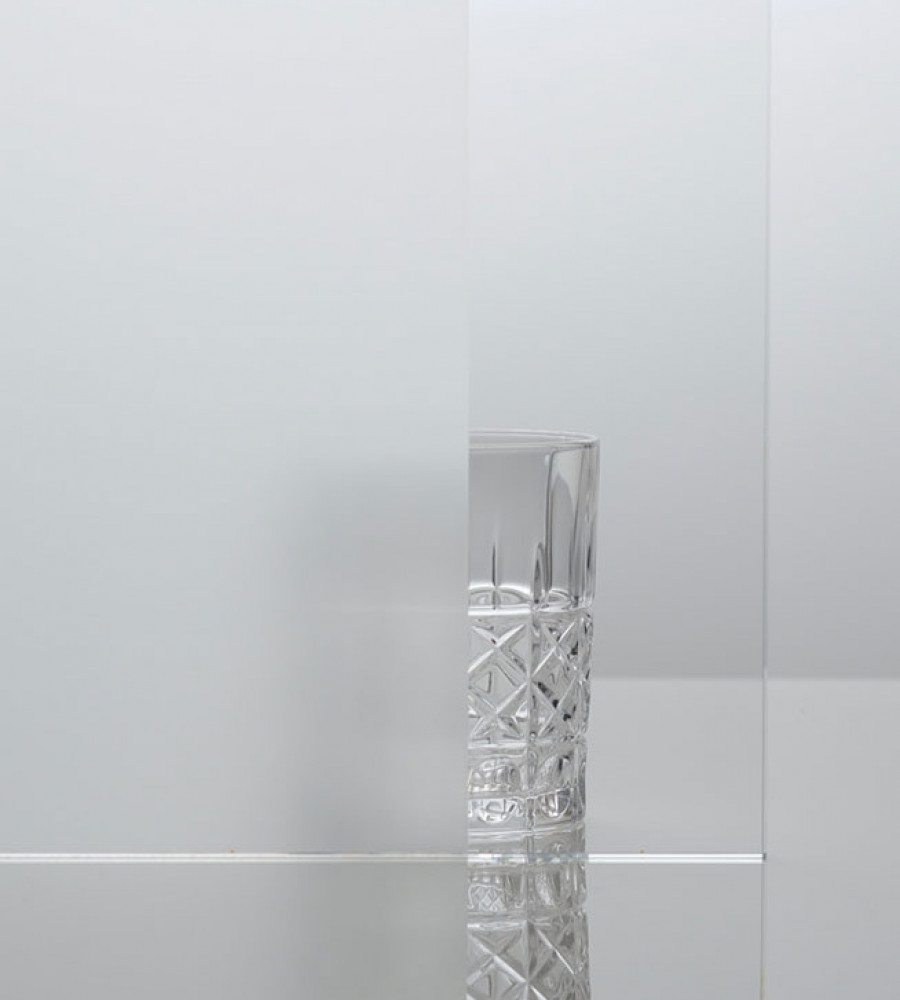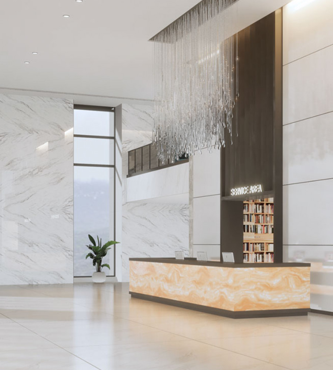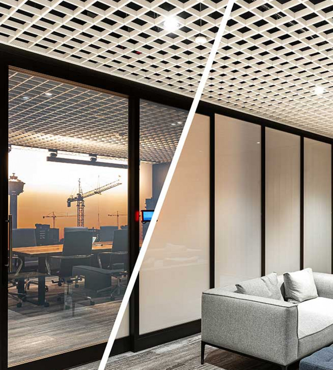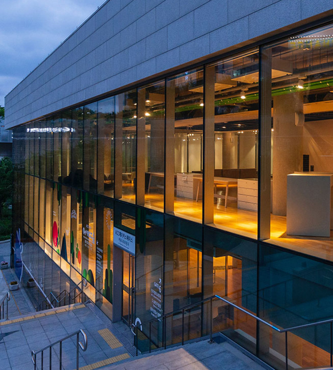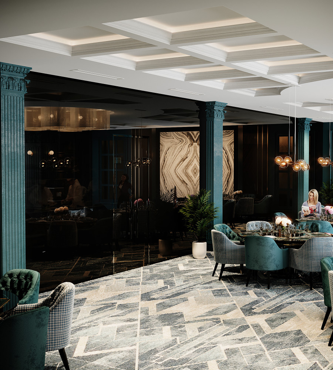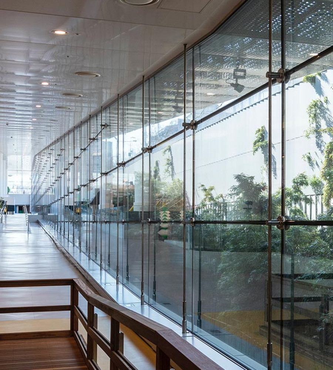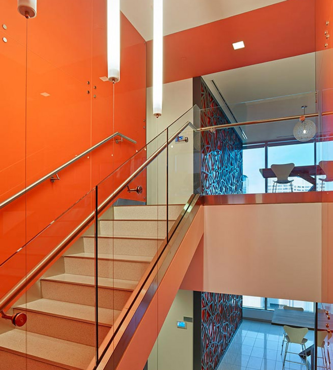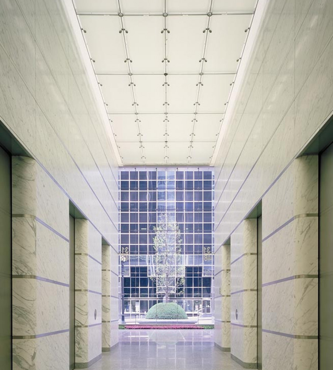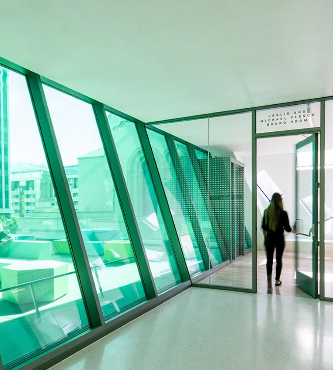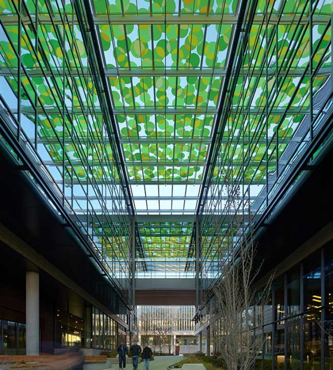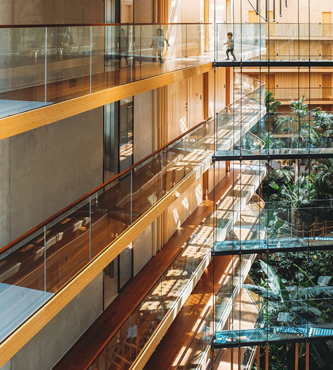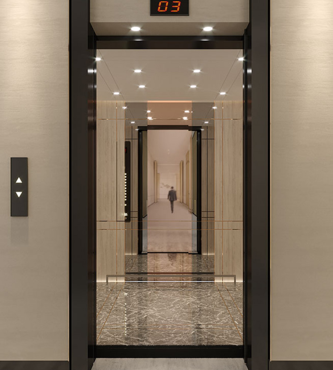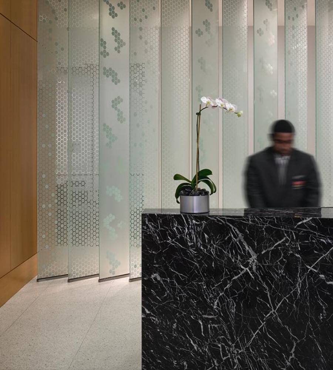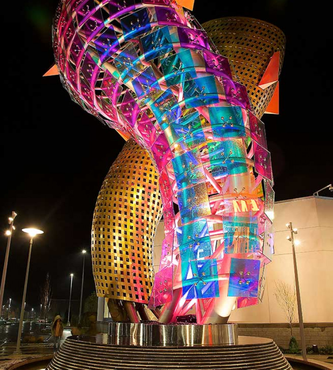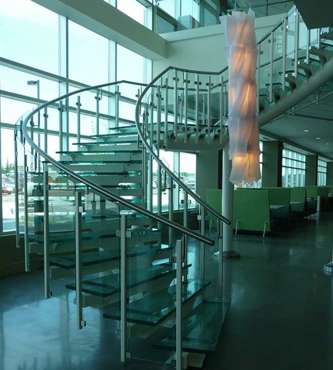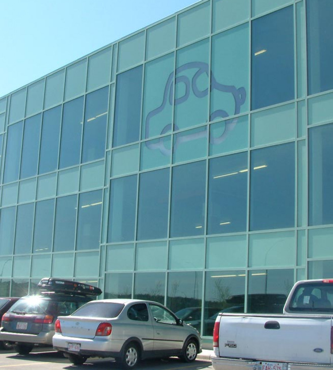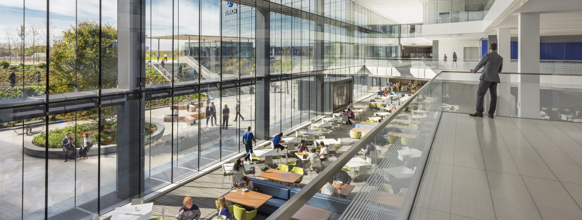Posted: 7 years ago
Purpose-Built: Innovative Office Spaces for Elevated Businesses
The term ‘Hygge’ (pronounced hoo-gah) is a Scandinavian word that means comfort and wellbeing, or “creating a warm atmosphere and enjoying the good things in life with good people.” For example, the warm glow of candlelight or enjoying a home-cooked meal with family and friends. That’s Hygge. In terms of design, enjoying a space that is welcoming, friendly and comfortable is Hygge too – and it’s a practice that fosters creativity, productivity and comfort, which can be brought into the office.
In today’s society, it is more important than ever to ensure that employees enjoy coming to work and that your office space keeps pace with changes in your business. With office trends leaning more towards open-plan workspaces, how can Hygge be balanced and integrated with open concept spaces to create the optimal work environment? The answer: purpose-built design.
When Open is ‘Too Open’
Open concept office spaces have faced their fair share of criticism. Some sources cite more distraction and a drop in employee morale, and other studies argue that open offices spaces that are ‘too open’ can be collaboration killers.
A recent Harvard study – which studied the interactions of employees from two major Fortune 500 companies who were undergoing a major design of their entire floor plan – found that large, fully open offices killed collaboration rather than fostered it, prompting more use of email and instant messaging rather than face-to-face interaction. While the findings of this research could be subject to other factors besides that of the office redesign, the real-life setting of the test does provide valuable insight into the challenges facing open-plan office designs. If not done strategically, or in other words, if not ‘purpose-built’, companies opting for a more open-plan workspace could face scrutiny and actually negatively affect teamwork and comfort levels of employees.
For organizations searching to balance an open environment for creativity with private spaces for productivity, open-plan workspaces aren’t the solution – purpose-built workspaces are.
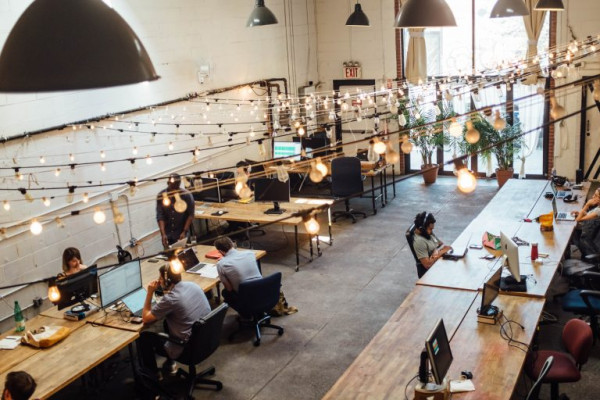
Open concept offices have been criticized for being 'too open', supposedly leading to more distractions and a drop in employee morale.
Purpose-Built Office Solutions
Purpose-built office spaces quite literally mean spaces that are built and designed with purpose. Even with less square footage, purpose-built spaces offer the opportunity for people to work collaboratively while also offering private spaces if and when they need them. But what elements help to separate purpose-built spaces from open-plan offices?
A major differentiator is that purpose-built spaces are constructed in such a way that they are flexible, balancing an open concept design with innovative solutions that respect the diverse needs of the people who use the space. Purpose-built spaces take into consideration every element of the space – from integrating unique solutions such as built-in furniture for smart use of space to glass marker boards for breakout meetings and brainstorm sessions. Coworking spaces are great examples of this.
Acoustics is also a major trend when it comes to purpose-built spaces, with organizations wanting an open environment that brings natural light and energy into a space while also offering a soundproof space free from any outside noise. Glass can be used as a partition rather than traditional walls to help achieve this effect, with layers of laminated glass offering acoustically high-performing room dividers without taking away from an open-concept feel. The design options are also limitless when it comes to using glass, which can be created using frosted glass, a privacy band for added discretion, or decorated with custom technographic images or tinted interlayers for a more branded-space feel. Smart glass, or switchable glass products like QuickFrost™, can be used in partitions as well as windows, roof-lights and doors and is also a modern solution that allows a glass lite to go from opaque privacy to non-privacy glass at the flick of a switch. To help add privacy to an already built open-concept space, collapsible folding doors are inventive and inexpensive solutions that can quickly and efficiently separate a room when needed. Creative uses of greenery, built-in room dividers and color can also help to create distinct space, helping to boost interactive ambiance while separating spaces to avoid added disturbance when needed.
Help Your People (and Your Business) Grow
Organizations are starting to create innovative environments that inspire people to excel at work – and infusing Hygge into the office is an excellent guideline from which to get inspiration Through integrating furniture, architectural products and clever design, holistically designed purpose-built spaces can amplify engagement, enhance collaboration, increase productivity, and optimize your real estate. Understanding both the goals and people of your organization is a great first step in designing a unique environment that builds on your company’s culture.


